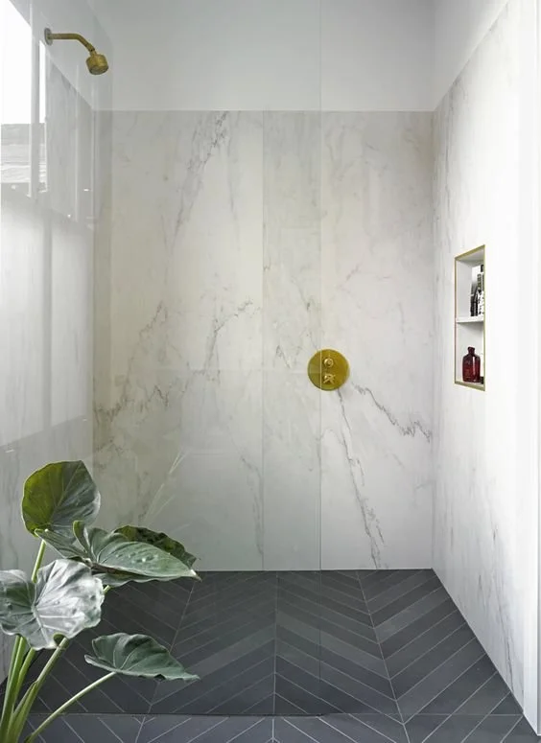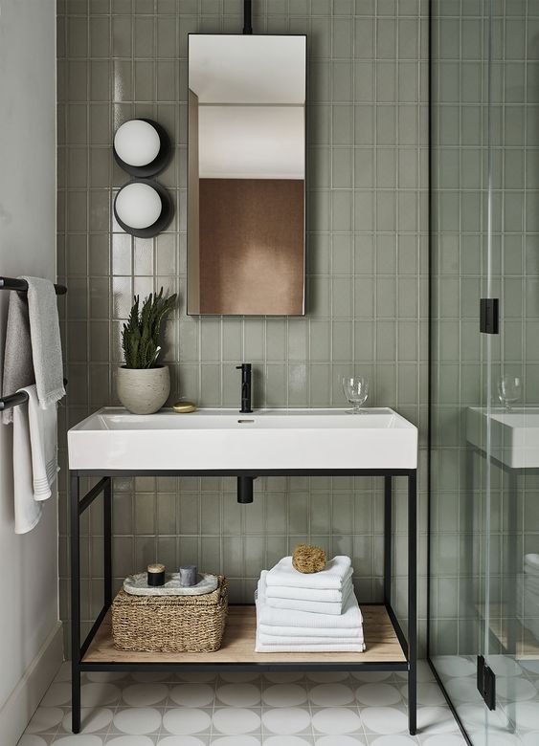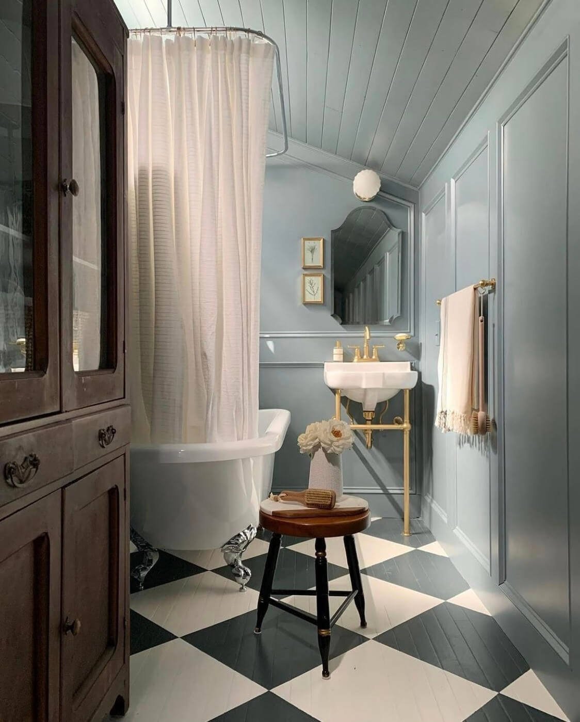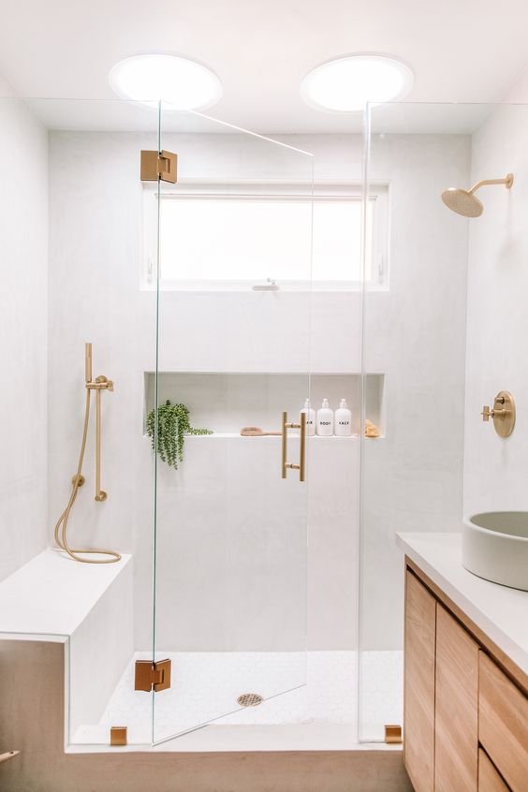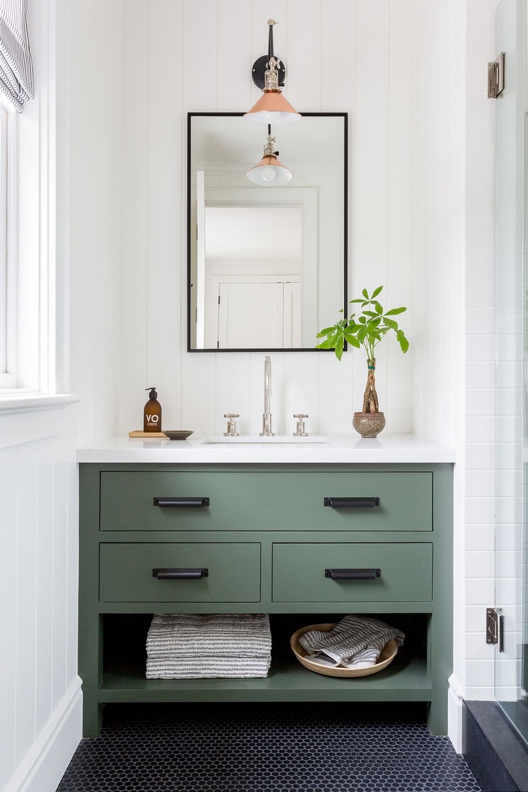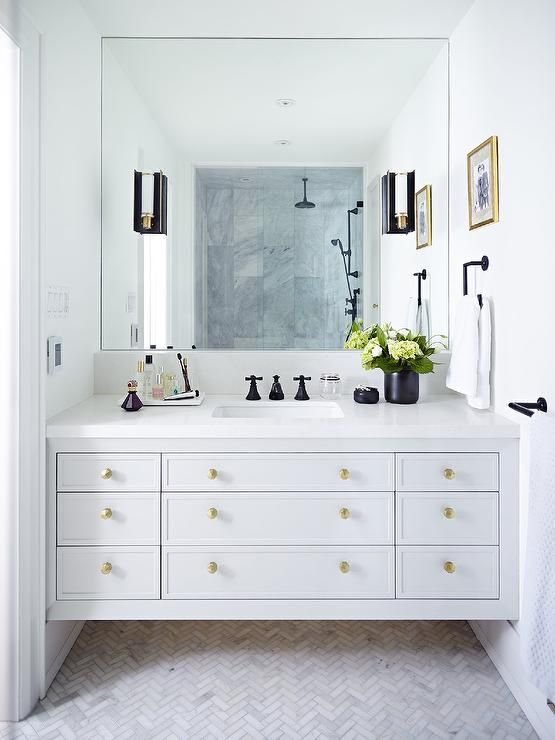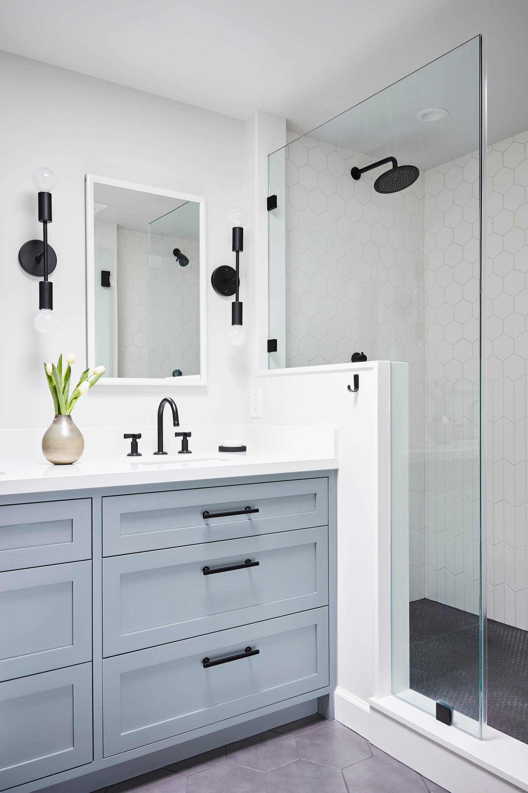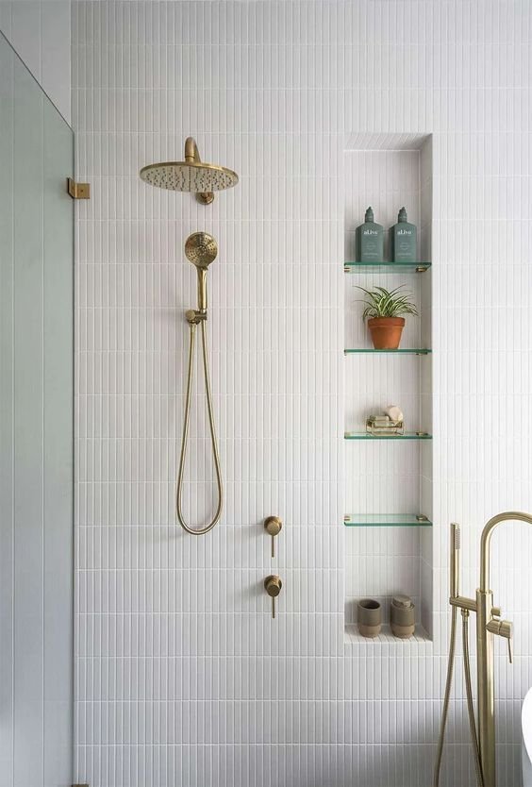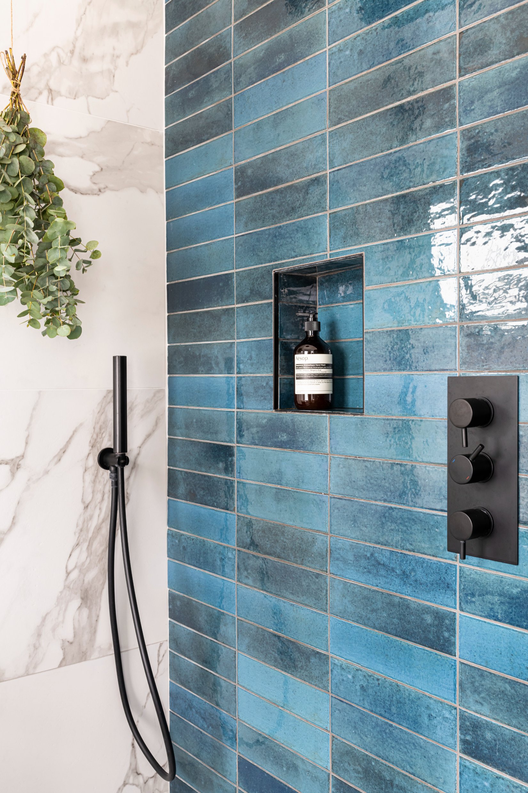Small bathroom design tips
Small bathrooms can be difficult to design, and getting it wrong can be a costly mistake. Here’s how to achieve a spa-like, zen retreat which has enough storage and a layout that works.
Tile choices
Source: The Design Villa
Source: Contemporist
Source: Brian O’Tuama
Source: Gunter & Co
When it comes to tiles in a small bathroom, I generally find that there are two tactics to helping keep the room feeling spacious. The first is to go for larger tiles - whether that’s on the floor, walls or both. It makes the surfaces less busy looking and stops the room from feeling visually cluttered or smaller. One step further from large tiles is to add custom sized slabs which are the entire size of the wall.
If you prefer the look of smaller tiles, then I’d suggest using a similar coloured grout, or at least a low contrast between the grout and the tiles. If you like really patterned tiles, then I’d suggest saving these for the floors or for a section of wall, rather the entire room.
Colours
Source: Kismet House
Source: @smallbathroomdesign
Source: Almost Makes Perfect
Source: Builders Design
There are no rules when it comes to colour in the bathroom - do whatever makes you happy!
A lighter, brighter, neutral colour palette will achieve a spacious and spa-like feeling, but this can sometimes lean over into sterile feeling. You can combat that by adding wood (in lighter tones) and plants.
If you prefer a bit of colour in your bathroom, then see the advice above around choosing your tiles. Another trick is to carry your colour up onto the ceiling for a seamless and more spacious effect.
Layout
Built-in vanity, source: Katie Hodges Design
Pocket door, Source: Goodwins
Large mirror and floating vanity, source: Feasby & Bleeks
Sconce lighting, source: Daydream Projects
With small bathrooms, there are some layout choices that you can make to help create a more spacious feeling room. Firstly, frameless glass shower panels are a good option as they don’t visually split a room.
When it comes to sinks and vanity units, I like to use floating units in smaller bathrooms as they keep the floor free and help keep the footprint of the room feeling as large as possible. Alternatively, for awkwardly shaped bathrooms, a built in vanity unit can make the most of any space that is available.
Multiple light sources, other than spotlights, are a must - for example light up mirrors or sconces mounted above a mirror. Speaking of mirrors - large mirrors work wonders to make a space feel bigger.
Finally, installing a pocket door can give you back a lot of space that would otherwise be required for a door to open.
Storage
Source: Apartment Therapy
Source: Just In Place
Source: Kate Wiltshire Design
Source: Driven By Decor
Nothing ruins a zen, hotel-like bathroom than having shampoo bottles, cleaning bottles and a pile of toilet rolls on display. Storage should be high on the list when planning a bathroom and can be factored into even the smallest spaces.
Shower niches are cut out ‘holes’ in the wall, giving a place to store shampoo bottles. Ledges can run the length of a room and be used both in the shower and above a sink, for example.
There’s often dead space at the end of a bath (unless a toilet or sink is going there), so building a custom cabinet or shelves is a good way to utilise this space.
Finally, don’t forget above the toilet! This can be a good place to put a cabinet, or open shelving.
If you’d like my help with your next project, check out my services to see how we can work together. If you’ve enjoyed this blog, don’t forget to subscribe below to receive my new post in your inbox every Sunday.




